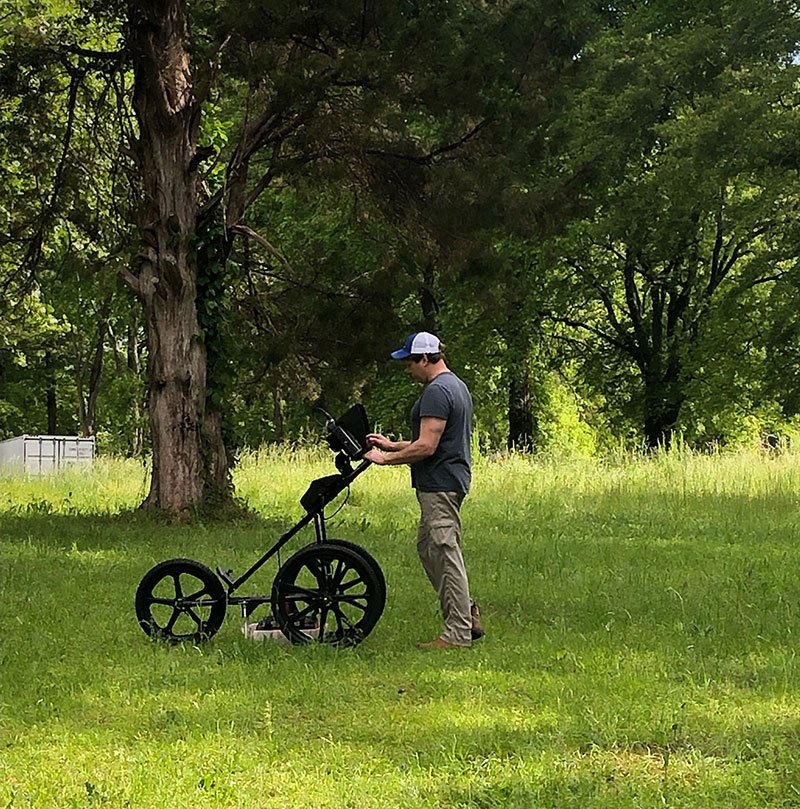Ghost Buildings
Telling the Full Story: the Outbuildings
The Wallace House and outbuildings viewed from Hwy 25, date unknown.
The grounds surrounding the Wallace House were filled with functioning outbuildings, only one of which remains. That is the root cellar, which is part of the John Mallory House. There was a blacksmith shed across Hwy 25 from the house, a barn, smokehouse, well, and kitchen, along with the root cellar behind the house and a commissary to the east of the house. These buildings were filled with enslaved people who were specialist in metal forging, animal husbandry, butchery, food preservation, baking and cooking. Along with the persons tilling the food crops and the cotton for sale, these workers made the plantation a self-sufficient operation.
We do not have good images of the outbuildings. The pictures we have were taken from the front of the house, hiding several of the buildings. Several of us remember where the blacksmith shed, barn and smokehouse were. It is said that the wood from the original kitchen and commissary may have been used to build the barn.
Howard Cyr collects data using ground penetrating radar at the future cottage site, 2024.
In December 2024, ground penetrating radar will be used to locate disturbances of the earth that hopefully will provide outlines of the buildings. Prior to starting construction of the Artist Residency and Visitor Support cottage, we had a study by ground penetrating radar to see if there were any archeological features that would be covered by the building. There were none. We expect the ground penetrating radar at the back and east of the house to show evidence of the outbuildings.
The “ghost structures” of Franklin Court, Philadelphia
We intend to use simple steel girder cubes to mark the footprints of the buildings. We were inspired by the buildings of Franklin Court in Philadelphia. Construction of these “ghost buildings” will show the density of working spaces around the house and the physical experience of this by visitors will provide a powerful interpretation.


